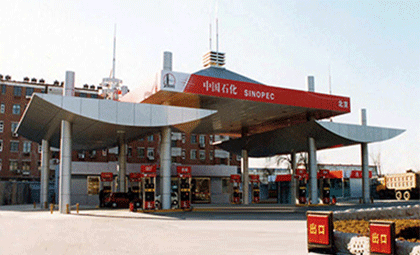
Овај пројекат је квадратни просторни оквир / висина 16 метара / укупна дужина 30 метара / укупан распон 18 метара
1. Монтажа челичног просторног оквира мора се извршити након прихватања доње осе конструкције и уграђене плоче.Захтеви за доњи ослонац су: висинска разлика између суседних носача (растојање Л2): мања вредност Л2/800 и 10мм, на истој коти Висинска разлика између највишег и најнижег ослонца: 20мм;
2. Одредити процес уградње челичног просторног оквира према сили и структурним карактеристикама мреже и стварним условима изградње на градилишту;
3. Након што је челични просторни оквир инсталиран, треба га проверити:
а.Дозвољена вредност одступања вертикалне и хоризонталне бочне дужине је 1/2000 дужине и не би требало да буде већа од 30 мм;
б.Дозвољена вредност померања центра треба да буде 1/3000 распона челичног оквира и не би требало да буде већа од 30 мм;
ц.За мрежасти оквир који се ослања на периферију, дозвољено одступање висине је 1/400 суседног носача и не би требало да буде веће од 15 мм, а максимум и минимум не би требало да буду већи од 30 мм;за мрежасти оквир који се ослања на више тачака, дозвољено одступање висине је 1/800 суседног носача и не би требало да буде веће од 30 мм;
д.Откријте отклон мреже у складу са спецификацијама и захтевима дизајна.Након изградње, отклон челичног оквира простора не сме бити већи од 115% прорачунске вредности.(Максимална вредност угиба решеткастог оквира Л/250)
4. Ако постоје куглице за заваривање локално, заваривање у жљебовима се користи за заваривање кугле за заваривање и шипке, а степен заваривања не би требало да буде нижи од другог степена.
5. Након што је уградња челичног оквира завршена, површина спојева и шипки просторног оквира треба да буде чиста и без ожиљака и прљавштине.Спојеви и вишак рупа на кугличним зглобовима треба попунити и запечатити машћу.
6. Током коришћења мреже, свеобухватно антикорозивно одржавање треба да се спроводи сваких 4 до 5 година.



Време поста: мар-10-2022

